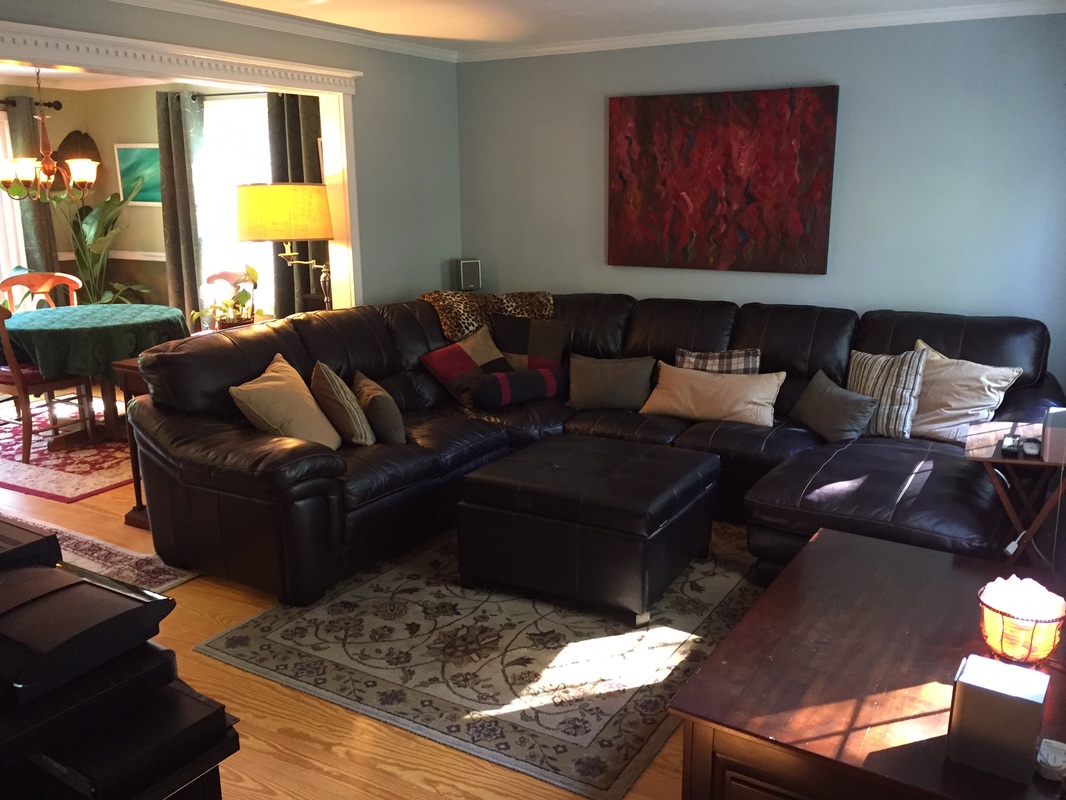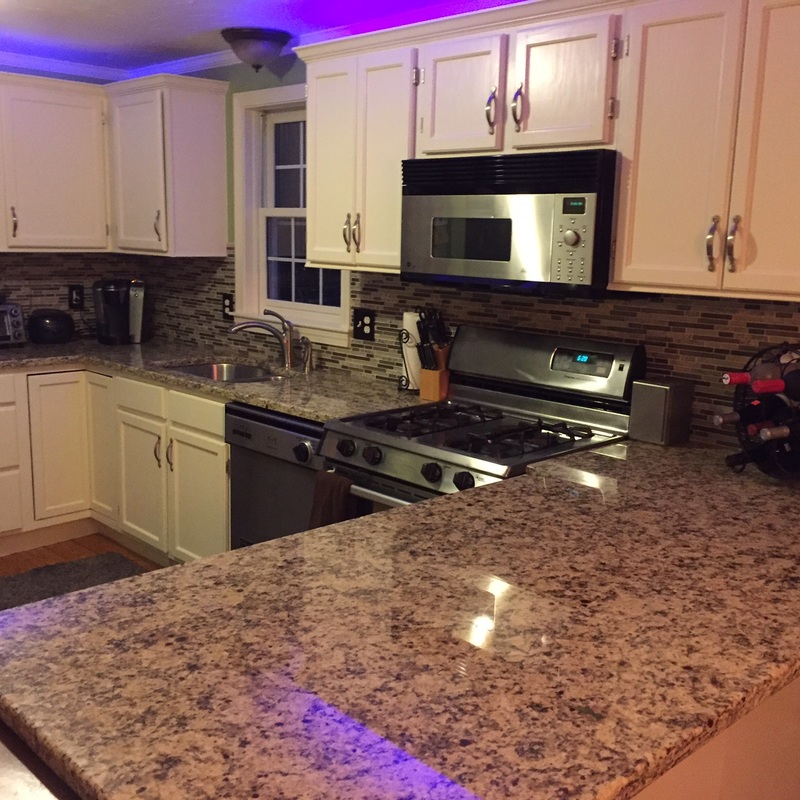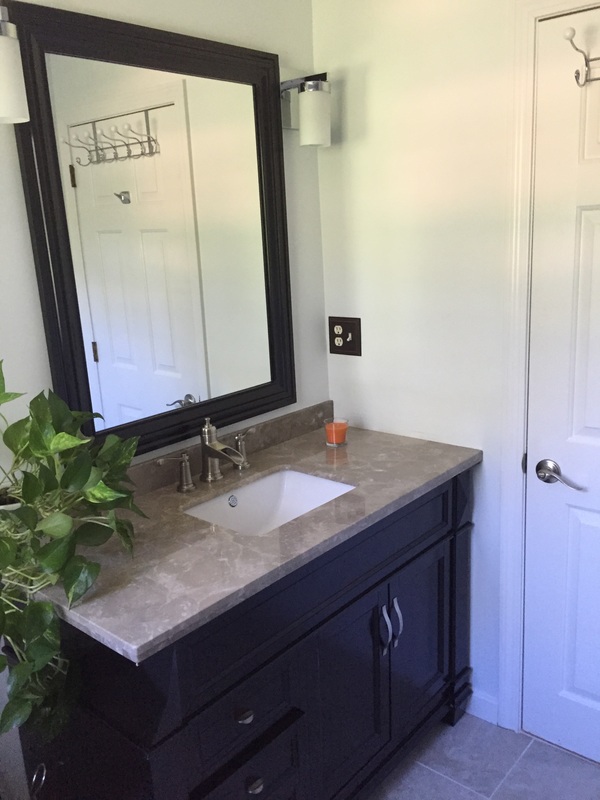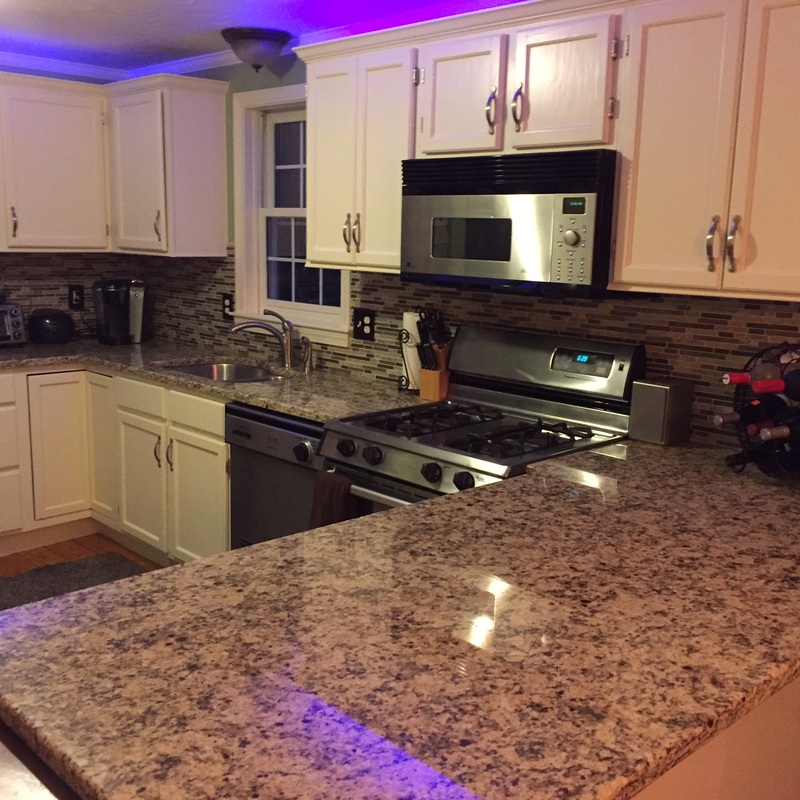|
Carpets and rug are not widely used in warm countries, but in northern Europe and the United States, they are a basic decorating feature. Carpets give a lovely sensation when you walk over them, especially barefoot, and also offer interesting aesthetic possibilities. They are seamless and therefore unify spaces, but also can be used to mark off zones, or areas of activity. They permit versatile solutions for our interior design due to the colors, textures, and finishes they come in.
When choosing a carpets and rug, bear in mind that it will be tacked down, or fitted, and can last many years if well looked after so it will have to be easily adaptable to any new decoration style we may wish to achieve. Another quality of carpets is the acoustic and thermal insulation they provide. They are suitable for all the rooms in the house, except in the bathroom and kitchen unless you are prepared to make the extra effort to ensure they do not get wet or stained when bathing or cooking. Unfortunately, they can get dirty easily and may be difficult to clean. They are not the most hygienic of floors. When choosing a carpet, take into consideration its texture, pile, the yarn, weight, density, color, and design. Most carpet is made of sheep’s wool, which is durable, dyes readily, and handles easily. For floors that are heavily used or in contact with the open air, use durable materials like stone, marble, tiles, and some types of hardwoods. Do not use carpets and rugs if you have pets or if you or your family members suffer from allergies to dust: they get dirty easily. Vacuum carpets regularly so that neither dust nor dirt accumulates in them. Make sure all carpets used on the floor are designed for floor use: some carpets are intended for wall use. Avoid spills because stains are hard to remove from carpeting. Carpets give a space a natural look and feel, however, they are made of delicate material and often do not stand up well to humidity.
0 Comments
Despite what you may read in the trendiest kitchen design magazines, updating the look of your kitchen really does not require that your spend a lot of time and money. There are some simple and inexpensive ways to give your kitchen a brand new look.
Some small change here and there that you can make in your kitchen can still create a big effect on how your kitchen looks. You can get ideas about what you would like incorporate into your kitchen decorating and remodeling project from books, magazines, and internet sites dealing with kitchen design ideas. There are 7 relatively low cost kitchen-decorating ideas to create a beautiful kitchen: 1. Replacing the cabinet doors and fronts. Then you can reface the remaining fixtures. This will greatly change the whole look and feel of your kitchen. 2. Painting your cabinets white and changing the hardware, such as knobs, handles, or pulls. 3. Using solid core MFD doors, which are medium density fiberboard or timber. They can be fitted to a solid door base. This type of door can be painted to create any look you may want. 4. Using color to renovate the kitchen is another example of inexpensive kitchen decorating. You can paint your walls and cabinets. When it comes to painting your existing cabinetry, you can use decorative finishes. Some examples are creating a distressed finish to add an aged look, and faux and glazed finishes. These are all simple to do and cost effective. 5. Another area of the kitchen you can easily update is the faucet and sink. It is possible to locate moderately priced sinks that can cost from $50 $300. They are also available in many colors, and styles. Porcelain, stainless steel, and acrylic are the materials that are available for sinks. For faucets, you will find that they are available in many styles and finishes, and depending on the type of faucet can range in price from $50 to$750. 6. Another great affordable idea in kitchen decorating is to add a kitchen island. Kitchen islands are great for adding more counter space to the kitchen and provide a gathering place. If you do not have enough money or space to add a permanent kitchen island, but would like to have the advantages of one, you might consider as an alternative getting a kitchen cart. A kitchen cart can have wheels for rolling around, as well as have drawers, shelves, and places to hang utensils. Because they are on wheels they can be cleared out the way. 7. If your kitchen-decorating budget is so small that you can only afford to remodel a small area of your kitchen you might consider adding a kitchen backsplash. A new kitchen backsplash can really dress up a drab, uninspiring kitchen. Kitchen backsplashes are available in so many different styles, colors, and materials. The materials used for backsplashes can include, wood, porcelain, natural stone, glass, stainless steel, and even wallpaper. The costs vary depending on the material you select. So you can see that redecorating your kitchen can be a simple thing like changing the hardware on your existing cabinetry or painting the walls. Just one small change can do a lot to make your kitchen look brand new. In deciding on what to do in hiring a kitchen designer a well thought out plan is necessary for any kitchen design project to be successful.
A good kitchen designer should be able to work with you to create the design that will both fit your desires and needs and that squares with your budget. 1. How Much Are You Willing To Spend? Level with the designer just how much you will be willing to spend on your kitchen design project. Let the designer know just what you would feel comfortable spending. This way you can insure that the designer and contractor will have a clear direction on where to go with the project and not go overboard. They will have a good idea of the limits when drawing up plans and selecting materials. 2. How Much Time Are You Willing To Devote? You need to consider what your personal needs are and if you will be able to work around the necessary construction in your kitchen. By consulting with an experienced kitchen designer you can get a good idea of how long your kitchen design project will take by providing a timeline that your family can plan around. 3. What Style Are You Planning For Your Kitchen Design Project? You want to give the kitchen designer as much information as possible. You need to do as much research as possible before your meeting with a kitchen designer. First you should consult with design magazines and catalogs to get an idea of what style and design elements you would like to see for your kitchen. To compile more ideas visit kitchen design showrooms, check out products and design on the internet and take notes. What are your likes and dislikes regarding color and styles. Make a scrapbook with clips from the magazines and catalogs, as well as examples of materials and design elements you would like to see in the kitchen. Use these to show the kitchen designer what your vision is for the new kitchen. Also bring a list of questions for your kitchen designer. 4. How Do You Use Your Kitchen? You need to be prepared for questions that a kitchen designer will ask you when you first meet with him. Among the questions that you need to ask yourself before talking to your kitchen designer are: Will you be doing a lot of entertaining with family and friends? Is your family busy during the week with lots of activities? You should also fine out what other family members have in the way of ideas. 5. How To Prepare For Your Kitchen Design Project? You will need to prepare for the disruption that will be caused by your kitchen design project. But with the right planning you can make the project run as smoothly and a quickly as possible. You need to make sure that the kitchen design project area and the living area are separate for both safety reasons and to stay out of the way of the contractor and his crew. You might have to set up a temporary kitchen in another room of the house. What time of the year you schedule a kitchen design project can make it easier on everyone since in the warmer months it is possible to eat and cook outdoors. When it comes to glamour-whether you're talking about a room interior or a fashion statement-it's not about the flash.
The juxtaposition of simple and elaborate, mingled with an unexpected touch of extravagance, is finding its way into Manhattan lofts and Malibu Bauhaus beach houses. The note of glamour is added with one statement piece, and whether it's a gilded Venetian mirror or a spectacular leather turquoise chaise in the center of an all-white living room, that one piece adds a little luxury to an otherwise casual room setting. The name of this simple and elegant glamour trend is "non-chaluxe." It is best personified by the new Hollywood-20-something stars and starlets who mix $20 T-shirts with $350 designer shoes and wander the streets of Soho with little kids in tow. It's like wearing "the little black dress" with one amazing piece of jewelry. "Glamour doesn't have to be over the top. One fantastic chair or sofa placed in the midst of a quiet retreat is a wonderful way to celebrate life. Our take on turquoise is our interpretation of an amazing piece of jewelry on our favorite simple dress," said Pasquale Natuzzi, CEO and chief designer of Natuzzi, manufacturer of sofas, sectionals and chairs. The chaise is covered in rich, luscious turquoise leather so it can be paired with the matching occasional chair or complemented by the company's sectional sofa in turquoise Tirelli fabric. Both the chair and sectional are anchored in stunning, slender, brushed metal legs for a lean Grace Kelly-esque glamorous appeal-simplicity with an elegant, fashionable twist. You can place all these pieces together or mix and match them with tag sale items, or sparse, starkly contrasting furnishings. Whether choosing one elegant piece-or a set-look for cutting-edge design and superior Italian craftsmanship, says Natuzzi, who has been designing and manufacturing residential furniture since 1959 and has grown into a global leader in the leather upholstery business. Here are 10 important guidelines for your kitchen design project.
1. For efficiency, the work triangle (the space between the sink, refrigerator, and stove) should measure 26’ or less with no single side longer than 9’, or less than 4’. 2. In kitchens smaller than 150 sq. ft., opt for at least 13’ of base cabinets, 12’ of wall cabinets, and 11’ of countertop. In kitchens which are larger, go with at least 16’ of base cabinets, 15 1/2’ of wall cabinets, and 16 1/2’ of countertop. 3. For convenience, plan work aisles to be at least 42” wide for one cook, and at least 48” wide in multi-cook kitchens. 4. Specify a minimum of 24” of counter space on one side of the sink and at least 18” on the other. 5. To create the most accessible landing for unloading groceries, allow at least 15” of counter space on the handle side of a standard refrigerator; on both sides if it’s a side-by-side model. Or include a landing area directly across from the refrigerator, but no more than 48” away. 6. For cleanup ease, install the dishwasher within 36” of one edge of the sink and allow for at least 21” of standing room next to it. 7. For microwaves and ovens, provide at least 15 “ of counter space nearby, at least 16” deep. 8. For optimum clearance, no entry, appliance, or cabinet doors should interfere with another. 9. For comfort and to help avoid repetitive-motion injury, plan for work counters of different heights; between 28 and 36” off the floor (easier for chopping and seated-use access), and between 36 and 46” for general tasks (higher counters accommodate taller cooks). 10. To install a cabinet unit above the cook top, make sure the clearance is at least 24” for a fireproof surface, 30” for an unprotected surface. Designing a kitchen is as much a science as it is an art. Knowing the recommended measurements to use when planning the project can make all the difference in the final outcome. |
better Insurance
|
-
HOME
- Send me a Home Insurance Quote >
- FLOOD Insurance, Massachusetts >
- Cape Cod Home Insurance
- Pay Your Home Insurance Bill Online
- Ordinance or Law Coverage
- How to Prevent a Claim on your Home Insurance Policy
- Videos - Cape Cod Real Estate Tips >
- Cape Cod Massachusetts Arbella Insurance Discounts
- Cape Cod Massachusetts Lloyds of London Home Insurance
- Safety Insurance Discounts for Cape Cod, Massachusetts
- MPIUA - MA Property Insurance Underwriting Association "Fair Plan"
- Cape Cod Massachusetts Home Protection Insurance
- Hurricane Preparedness >
-
AUTO
- Send me an Auto Insurance Quote for Cape Cod, Massachusetts
- BOAT Insurance >
- Cape Cod, MA Dept. of Motor Vehicles
- Cape Cod Massachusetts - Report an Auto Insurance Claim
- Auto Insurance Quote - CAR BUYING TIPS : Auto Insurance for Cape Cod, MA
- InControl Driver Training
- Car Insurance for Cape Cod Massachusetts - Arbella Insurance - Send me an Auto Quote >
- Plymouth Rock - Send me an Auto Quote >
- Encompass Insurance Discounts
- Safety Insurance - Send me an Auto Quote >
- Travelers Insurance Discounts
- Progressive Insurance - Send me an Auto Quote
- LIFE
- OFFICES
- ABOUT US
- Stay Home
- Home Insurance Explained
- Agent Login
- Privacy Policy
- Videos - Cape Cod Real Estate Investing, Taxes & Insurance
- Videos - Cape Cod Coastal Real Estate
- Português
Arthur D. Calfee Insurance Agency, Inc. is a friendly local insurance agency proudly offering Massachusetts, Cape Cod and the Islands. A-Excellent AM Best rating, A+ Excellent by the BBB
Using innovative thinking, cutting-edge tools and expert resources at national and local levels, we deliver the best possible outcome on every policy we manage. Need Home Insurance? Easy, Fast, & Secure Home Insurance. Get Free Quotes 100% Online Now! Available 24/7. Affordable Rates. Cover Your Biggest Investments. Get a homeowners insurance quote, find coverage options. We'll help you understand and customize the right home insurance coverage for you.
Home is where your heart is—along with a healthy chunk of your net worth. Get started today with a free homeowner's quote.
Compare home insurance quotes today and save on protection for your biggest investment. Build a Custom Policy & Make the Switch! Our local underwriting professionals focus exclusively on finding the best home insurance, homeowner's insurance, hazard insurance, investment property insurance, flood insurance, flood zone information, vacation home insurance, second home insurance, auto insurance, collector car insurance, business insurance, general liability insurance, property insurance, professional liability insurance, contractor's liability insurance, worker's comp insurance, key man insurance, whole life insurance, term life insurance, group or personal disability, & long-term care insurance policies to patrons in the following Cape Cod, Massachusetts towns, communities and villages: Barnstable, Bourne, Pocasset, Brewster, Buzzards Bay, Centerville, Chatham, Cotuit, Craigville, Dennis, East Dennis, Eastham, Falmouth, East Falmouth, Hatchville, West Falmouth, North Falmouth, Woods Hole, Harwich, Hyannis, Hyannisport, Martha's Vineyard, Nantucket, Marstons Mills, Mashpee, Orleans, Osterville, Provincetown, Sandwich, Sagamore, Sagamore Beach, Truro, Wellfleet, Yarmouth, and Yarmouthport. Real-Time Pricing. Insurance coverage: Wind Damage, Fire Loss, Water Damage. Protect your home and belongings. Low Rates For Your Best Options to Save Money On Great Coverage! Get a quote today. Home insurance helps protect your house and your family.
Using innovative thinking, cutting-edge tools and expert resources at national and local levels, we deliver the best possible outcome on every policy we manage. Need Home Insurance? Easy, Fast, & Secure Home Insurance. Get Free Quotes 100% Online Now! Available 24/7. Affordable Rates. Cover Your Biggest Investments. Get a homeowners insurance quote, find coverage options. We'll help you understand and customize the right home insurance coverage for you.
Home is where your heart is—along with a healthy chunk of your net worth. Get started today with a free homeowner's quote.
Compare home insurance quotes today and save on protection for your biggest investment. Build a Custom Policy & Make the Switch! Our local underwriting professionals focus exclusively on finding the best home insurance, homeowner's insurance, hazard insurance, investment property insurance, flood insurance, flood zone information, vacation home insurance, second home insurance, auto insurance, collector car insurance, business insurance, general liability insurance, property insurance, professional liability insurance, contractor's liability insurance, worker's comp insurance, key man insurance, whole life insurance, term life insurance, group or personal disability, & long-term care insurance policies to patrons in the following Cape Cod, Massachusetts towns, communities and villages: Barnstable, Bourne, Pocasset, Brewster, Buzzards Bay, Centerville, Chatham, Cotuit, Craigville, Dennis, East Dennis, Eastham, Falmouth, East Falmouth, Hatchville, West Falmouth, North Falmouth, Woods Hole, Harwich, Hyannis, Hyannisport, Martha's Vineyard, Nantucket, Marstons Mills, Mashpee, Orleans, Osterville, Provincetown, Sandwich, Sagamore, Sagamore Beach, Truro, Wellfleet, Yarmouth, and Yarmouthport. Real-Time Pricing. Insurance coverage: Wind Damage, Fire Loss, Water Damage. Protect your home and belongings. Low Rates For Your Best Options to Save Money On Great Coverage! Get a quote today. Home insurance helps protect your house and your family.
Testimonials & Endorsements for the Best Insurance Agent on Cape Cod, MA
PHONE: (800) 479-2601 CUSTOMER SUPPORT & SERVICE
Please note: The above is meant as general information to help you understand the different aspects of insurance. This information is not an insurance policy, does not refer to any specific insurance policy, and does not modify any provisions, limitations, or exclusions expressly stated in any insurance policy. Descriptions of all coverages and other features on this page are necessarily brief; in order to fully understand the coverages and other features of a specific insurance policy, we encourage you to read the applicable policy and/or speak to an insurance representative. Coverages and other features vary between insurers, vary by state, and are not available in all states. Whether an accident or other loss is covered is subject to the terms and conditions of the actual insurance policy or policies involved in the claim. References to average or typical premiums, amounts of losses, deductibles, costs of coverages/repair, etc., are illustrative and may not apply to your situation. We are not responsible for the content of any third-party sites linked from this page.
© 2024 Copyright, Arthur D. Calfee Insurance Agency, Inc.
Calfee Cares.® Privacy Policy
Calfee Cares.® Privacy Policy











 RSS Feed
RSS Feed











